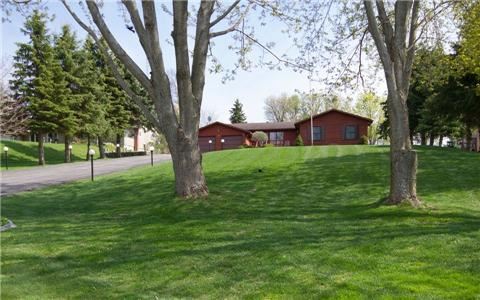$519,900
- Tax: $4,801 (2015)
- Community:Rural Uxbridge
- City:Uxbridge
- Type:Residential
- Style:Detached (Bungalow)
- Beds:3
- Bath:3
- Basement:Finished (Full)
- Garage:Attached (2 Spaces)
Features:
- InteriorFireplace
- ExteriorWood
- HeatingForced Air
- Sewer/Water SystemsWell, Septic
Listing Contracted With: RE/MAX ALL-STARS REALTY INC., BROKERAGE
Description
Gracious Hilltop 3 Bdrm Bungalow On Over 3/4 Acre Of Land With 2 Car Attached Garage And Detached 36' X 24' Heated Workshop And 10' X 10' Insulated Garage Door. Spacious Kitchen Walks Out To Large Private Deck. Large Picture Windows Throughout The Main Level. Large Master Bdrm Has Ensuite & Walk-In Closet. Wide Central Hallway. Crown Mouldings. Expansive, Finished Lower Level With Wood Burning Stove.
Highlights
Just 7 Minutes North Of Uxbridge In The Beautiful Hamlet Of Leaskdale. Drive Through Lot To Workshop At Rear. Workshop Has 6" Insulation, Built In Hoist, Compressor, And Is Propane Heated.
Want to learn more about 17 Avonlea Rd (Duhram Rd 1/Harrison Dr)?

Rooms
Living
Level: Main
Dimensions: 4.9m x
5.8m
Features:
Bay Window, Hardwood Floor
Dining
Level: Main
Dimensions: 4.6m x
3.52m
Features:
Picture Window, Hardwood Floor
Kitchen
Level: Main
Dimensions: 4.44m x
6.9m
Features:
W/O To Deck, Centre Island, Breakfast Area
Master
Level: Main
Dimensions: 5.13m x
4.75m
Features:
Laminate, W/I Closet, Ensuite Bath
2nd Br
Level: Main
Dimensions: 3.46m x
3.44m
Features:
Laminate, Closet
3rd Br
Level: Main
Dimensions: 3.34m x
3.44m
Features:
Laminate, Closet
Rec
Level: Lower
Dimensions: 11.49m x
10.83m
Features:
Laminate, Wood Stove
Office
Level: Lower
Dimensions: 3.18m x
3.64m
Features:
Laminate
Real Estate Websites by Web4Realty
https://web4realty.com/


